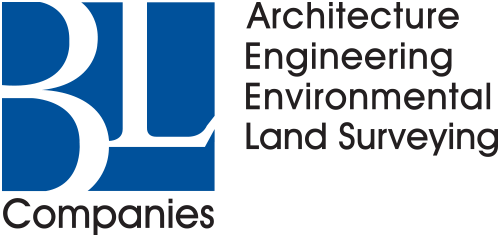Multi-Story Industrial Building
Long Island City (Queens), New York
BL Companies was selected to participate in an invitational design competition for a five-story warehouse project, which our team won. Once completed, the facility will be able to accommodate up to five different industrial tenants.
Our team has worked diligently to ensure that the design meets the specific regulations required by the city of New York, which will expedite the permitting and approval process. The completed project will offer 650,000 square feet of rentable space and a total of 830,500 square feet including mezzanine office space on the 2nd, 3rd, 4th, and 5th floors. Additionally, the rooftop will feature extra parking. The project is currently being designed to meet LEED Platinum standards.
Project Gallery





