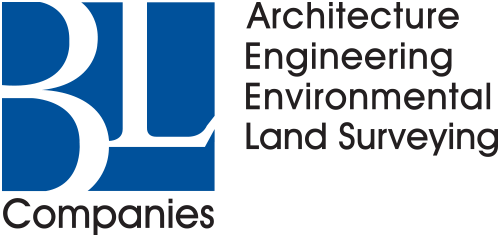
Imagine this: you have a degenerative eye condition that is causing you to become low vision. The good news is that there is a treatment that can help slow the progression of the vision loss, the bad news is you need to get shots in your eyes every four months at an eye center.
You arrive at the Eye Center for your first appointment and enter the building. The receptionist had told you which floor you needed to go to when you booked, which is good because the directory in the lobby is digital on a screen that you cannot read. You can see that there is an elevator to the floor you need to access, but you decide to wait around until someone else gets on the elevator because you know you won’t be able to see the floor buttons. Once inside the elevators, you attempt to count the floors as you go up, but it’s easy to lose track or miss one, and you get off on the wrong floor. The process begins again.
Unfortunately, experiences like this are all too common. As designers, we need to think about accessible design in the built environment as being more than meeting physical accessibility requirements (though they do play a big role in how accessible a space is). For a space to be truly accessible, designers must think about how users will interact with the space, the environmental factors that surround the space, and how to create places that can be used by all people regardless of their size, age, or ability.
Below are five elements designers should keep in mind when designing for accessibility:
- Engage the Community. Including people with disabilities in design activities such as charettes and walkthroughs is vital to ensure accessibility needs are being met effectively.
- Physical Accessibility. Features such as wide doorways, ramps, accessible bathrooms with grab bars, and high toilet heights are just a few examples of design elements that make a project accessible for users with physical disabilities.
- Wayfinding & Sensory Considerations. The challenges presented in the story above are solvable with thoughtful wayfinding design that considers the needs of users navigating those spaces. Features that incorporate visual cues, auditory cues, and tactile cues help users of all abilities navigate spaces. Considering lighting design and color contrast can also benefit all users.
- Myth-busting: There seems to be a myth that accessible design can’t be beautiful design. All one needs to do is look at De Hogeweyk, a “dementia village” in the Netherlands, to see how wrong that is. There are many strategies to integrating accessible features into aesthetically pleasing environments.
- Go Beyond the Standards. As designers, we can embrace incorporating accessibility into every project as a design challenge. By being creative and innovative with solutions, we can think about what is not just required but what is comfortable. The Kelsey, an organization focused on “pioneering disability-forward housing solutions that open doors to homes and opportunities for everyone,” has developed Inclusive Design Standards that overview accessibility elements beyond code.
